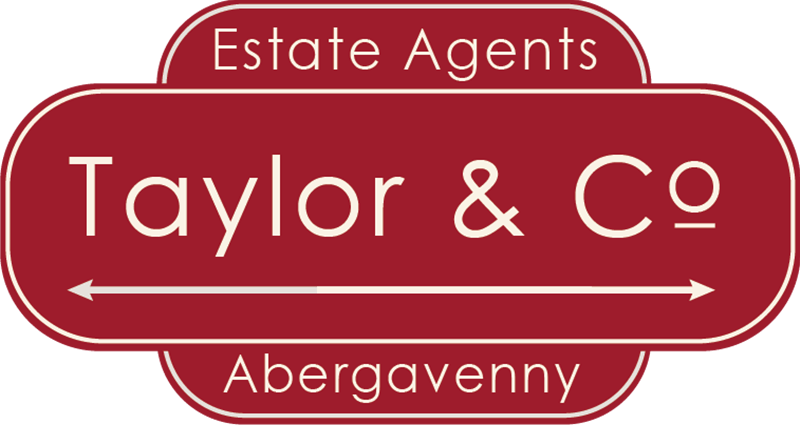
Date: 22/02/2022



This fine example of a Grade II Listed late Georgian country residence dating from about 1817 is understood to have been built from plans drawn up by Walter Gwatkin of Chepstow. Situated in the beautiful Vale of Usk, this substantial home of just over 3000 sq ft, is arranged over two floors and comprises five reception rooms, seven bedrooms, a modern fitted kitchen with utility/storerooms, and a family bathroom. There is a detached coach house in the grounds, plus gardens and woodland surrounding the property of circa 1.9 acres. Also included, is circa 6.2 acres of Glebe land which is currently let under a farm business tenancy for which notice to quit has been served (tenancy ends Feb 2023). Ideally situated in a semi-rural setting, this geographically centrally placed residence offers ease of access to a good road network for connectivity to the surrounding market towns of Usk, Raglan, Monmouth and Abergavenny, as well as further afield to Bristol, Newport and Cardiff. The property would benefit from cosmetic updating and offers scope for improvement and enhancement to suit individual lifestyle preferences. The ground floor configuration is highly conducive to home working given the garden access to both sides of the house.
The house is noted by Cadw as being a well proportioned Georgian Rectory, retaining some original features. Handsome in appearance, the property is presented with whitewashed render under a slate roof with 12-pane hornless sashes with stone sills to the original front elevation and a centre door with attractive arched fan light over. The original plans for the house show it in its present form but with a single storey to either side of the principal two storey design containing a dairy and a brewhouse. These single storeys have since been adapted to create a large double storey to the left in the 1930’s forming a family size room with generous triple aspect master bedroom above and to the right, incorporating a kitchen with useful utility room and store.
In Accordance with our client’s charitable status (Registered Charity Number: 1142813), the property may remain on the open market until exchange of contracts; our clients reserve the right to consider any other offer which is forthcoming.
N.B. This property will be sold subject to our client’s standard covenants, further details of which are available upon request.
Contact Taylor & Co (01873) 564424 for viewing arrangements.







PARSONAGE LANE, GWERNESNEY, NP15
Valid until 31.01.2023
| Property Type: | Detached house | Walls: | Sandstone, as built, no insulation (assumed) |
| Walls Energy: | Very poor | Roof: | Pitched, 100 mm loft insulation |
| Roof Energy: | Average | Window: | Some double glazing |
| Window Energy: | Very poor | Main Heating: | Boiler and radiators, oil |
| Main Heating Energy: | Good | Main Heating Controls: | Programmer, room thermostat and TRVs |
| Main Heating Controls Energy: | Good | Hot Water System: | From main system |
| Hot Water Energy Efficiency: | Good | Lighting: | Low energy lighting in 59% of fixed outlets |
| Lighting Energy: | Good | Floors: | Suspended, no insulation (assumed) |
| Secondary Heating: | Room heaters, wood logs | Total Floor Area: | 263 m2 |
Click the map pin to see details


Contains public sector information licensed under the Open Government License v3.0
The information contained within this report is for general information purposes only and to act as a guide.
Sprift Technologies Ltd aggregate this data from a wide variety of sources and while we endeavour to keep the information up to date and correct, we make no representations or warranties of any kind, express or implied, about the completeness, accuracy, reliability, of the information or related graphics contained within this report for any purpose. Any reliance you place on such information is therefore strictly at your own risk. In no event will we be liable for any loss or damage including without limitation, indirect or consequential loss or damage, or any loss or damage whatsoever arising from loss of data or profits arising out of, or in connection with, the use of this report.
Information produced by HM Land Registry. Crown copyright and database rights 2025
Council Tax pays for multiple services in the property's local authority with only part of it going to the council itself. Residences within a Parish or Town Council area have an additional charge to fund the body. Each parish/town council has a different budget and imposes different fees. Not all councils have parishes/town councils and this varies across the country.
In instances where parish/town councils do affect the council tax value and we do not have the exact figure, we present council tax data with the below highlights. Take care to confirm which is being presented by the dashboard as this will need to be made clear to your clients:
avg - When we indicate the Council Tax price is 'avg', it means we have not been able to obtain an exact figure, so this number represents the mean value of Council Tax across the council for that property band. The exact figure will be slightly higher or lower because each parish/town council is priced differently.
min - When we indicate the Council Tax is a 'min', it represents the known amount that the council sets for itself, but excludes the parish/town council cost which we have not been able to obtain. The additional cost will need to be considered as it will be greater than the indicated price.