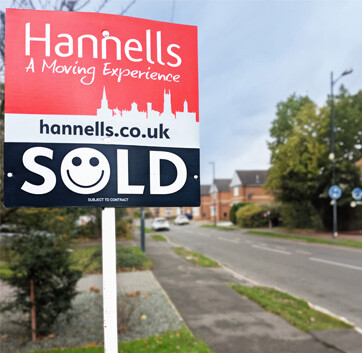Date: 06/12/2022



Asking Price: £270,000 (Freehold)
Key Features:
> Three-Storey Family Home in a Popular Location
> Kitchen/Diner with Integrated Appliances
> Four Good Sized Bedrooms
> EPC Rating B
> Council Tax Band D
Property Description:
Boasting fantastic living accommodation with four good sized bedrooms, is this modern, three-storey family home located on the popular new development of Buttercup Leys in the sought after area of Boulton Moor. With gas central heating via a combination boiler, uPVC double glazing, remaining NHBC guarantee, a landscaped garden, off road parking and a single garage - an internal viewing is highly recommended to fully appreciate the size, position and location of the property on offer.
The accommodation comprises: Entrance hall with understairs storage cupboard; ground floor cloakroom/WC; good sized lounge with French doors to the garden; spacious kitchen/diner with a range of fitted units and integrated appliances. To the first floor are two double bedrooms; a further good sized single bedroom; modern fitted family bathroom, whilst to the second floor is a generous master bedroom and modern fitted en suite shower room.
To the front of the property is low-maintenance foregarden alongside a tarmacadam driveway providing off-road parking and giving access to the single garage (with up-and-over door, power and lighting) and gated access to the fence-enclosed rear garden with lawn and patio seating areas. Lulworth Road is ideally located for excellent road links to the A50, A6 and M1 and is within easy reach of the excellent amenities at both Chellaston and Alvaston.
Room Measurements:
Entrance Hallway: 15' 2'' x 3' 5'' (4.62m x 1.04m)
Cloakroom/WC: 5' 11'' x 2' 9'' (1.80m x 0.84m)
Lounge: 16' 6'' x 10' 1'' (5.03m x 3.07m)
Kitchen/Diner: 15' 1'' x 9' 6'' (4.59m x 2.89m)
First Floor Landing: 9' 4'' x 3' 7'' (2.84m x 1.09m)
Bedroom Two: 13' 4'' x 9' 6'' (4.06m x 2.89m)
Bedroom Three: 11' 11'' x 9' 6'' (3.63m x 2.89m)
Bathroom: 6' 8'' x 5' 6'' (2.03m x 1.68m)
Second Floor Landing: 3' 4'' x 3' 0'' (1.02m x 0.91m)
Master Bedroom: 22' 8'' x 9' 6'' (6.90m x 2.89m)
En suite: 6' 7'' x 6' 6'' (2.01m x 1.98m)







Lulworth Road, Boulton Moor, DERBY, DE24
Valid until 21.02.2027
| Property Type: | Semi-detached house | Walls: | Average thermal transmittance 0.27 W/m²K |
| Walls Energy: | Very good | Roof: | Average thermal transmittance 0.16 W/m²K |
| Roof Energy: | Good | Window: | High performance glazing |
| Window Energy: | Very good | Main Heating: | Boiler and radiators, mains gas |
| Main Heating Energy: | Good | Main Heating Controls: | Time and temperature zone control |
| Main Heating Controls Energy: | Very good | Hot Water System: | From main system |
| Hot Water Energy Efficiency: | Good | Lighting: | Low energy lighting in all fixed outlets |
| Lighting Energy: | Very good | Floors: | Average thermal transmittance 0.21 W/m²K |
| Floors Energy: | Good | Secondary Heating: | None |
| Air Tightness: | Air permeability 6.9 m³/h.m² (assessed average) | Air Tightness Energy: | Good |
| Total Floor Area: | 106 m2 |
Click the map pin to see details


Contains public sector information licensed under the Open Government License v3.0
The information contained within this report is for general information purposes only and to act as a guide.
Sprift Technologies Ltd aggregate this data from a wide variety of sources and while we endeavour to keep the information up to date and correct, we make no representations or warranties of any kind, express or implied, about the completeness, accuracy, reliability, of the information or related graphics contained within this report for any purpose. Any reliance you place on such information is therefore strictly at your own risk. In no event will we be liable for any loss or damage including without limitation, indirect or consequential loss or damage, or any loss or damage whatsoever arising from loss of data or profits arising out of, or in connection with, the use of this report.
Information produced by HM Land Registry. Crown copyright and database rights 2025
Council Tax pays for multiple services in the property's local authority with only part of it going to the council itself. Residences within a Parish or Town Council area have an additional charge to fund the body. Each parish/town council has a different budget and imposes different fees. Not all councils have parishes/town councils and this varies across the country.
In instances where parish/town councils do affect the council tax value and we do not have the exact figure, we present council tax data with the below highlights. Take care to confirm which is being presented by the dashboard as this will need to be made clear to your clients:
avg - When we indicate the Council Tax price is 'avg', it means we have not been able to obtain an exact figure, so this number represents the mean value of Council Tax across the council for that property band. The exact figure will be slightly higher or lower because each parish/town council is priced differently.
min - When we indicate the Council Tax is a 'min', it represents the known amount that the council sets for itself, but excludes the parish/town council cost which we have not been able to obtain. The additional cost will need to be considered as it will be greater than the indicated price.