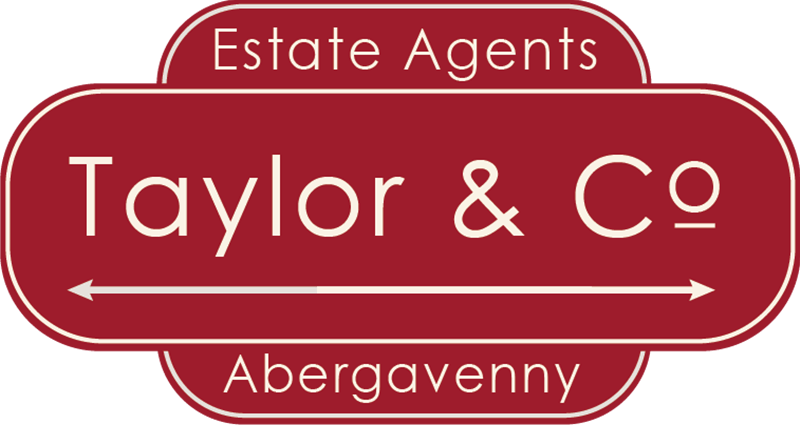
Date: 17/08/2023



Enjoying a semi-rural position in the Monmouthshire village of Pandy, Taylor & Co are delighted to present this unusual family home, offered to the open market for the first time in over 50 years. Presented for sale as a refurbishment opportunity, this former forge is a single storey residence with a lower ground floor storeroom and has a footprint of approximately 1624 sqft/150 sqm. The property sits in mature gardens for which planning consent for the construction of a new dwelling was historically granted.
Originally a bungalow, the accommodation currently comprises two bedrooms, a living room, kitchen, and bathroom. The property was extended to the front to create an additional storey, the ground floor being a storeroom with a fixed stepway and hatch access to the first floor. On this level, a large triple aspect room with an A frame vaulted ceiling measuring approximately 33’6 x 17’11 provides entry into the principal part of the accommodation. This large room has been used for many years for weaving but now offers scope to be incorporated into the main body of the property either as a kitchen, large reception space or possible subdivision into other rooms to suit, subject to the necessary consent.
£400,000
Contact Taylor & Co 01873 564424







Pandy, NP7
Valid until 22.08.2033
| Property Type: | Bungalow | Build Form: | Detached |
| Transaction Type: | Marketed sale | Energy Tariff: | Dual |
| Main Fuel: | Dual fuel - mineral + wood | Main Gas: | Yes |
| Flat Top Storey: | No | Top Storey: | 0 |
| Glazing Type: | Double glazing, unknown install date | Previous Extension: | 3 |
| Open Fireplace: | 0 | Ventilation: | Natural |
| Walls: | Sandstone or limestone, as built, no insulation (assumed) | Walls Energy: | Poor |
| Roof: | Pitched, 250 mm loft insulation | Roof Energy: | Good |
| Main Heating: | Boiler and radiators, dual fuel (mineral and wood), Electric storage heaters | Main Heating Controls: | No time or thermostatic control of room temperature |
| Hot Water System: | From main system, no cylinder thermostat | Hot Water Energy Efficiency: | Poor |
| Lighting: | Low energy lighting in 38% of fixed outlets | Floors: | Solid, no insulation (assumed) |
| Total Floor Area: | 127 m2 |
Click the map pin to see details


Contains public sector information licensed under the Open Government License v3.0
The information contained within this report is for general information purposes only and to act as a guide.
Sprift Technologies Ltd aggregate this data from a wide variety of sources and while we endeavour to keep the information up to date and correct, we make no representations or warranties of any kind, express or implied, about the completeness, accuracy, reliability, of the information or related graphics contained within this report for any purpose. Any reliance you place on such information is therefore strictly at your own risk. In no event will we be liable for any loss or damage including without limitation, indirect or consequential loss or damage, or any loss or damage whatsoever arising from loss of data or profits arising out of, or in connection with, the use of this report.
Information produced by HM Land Registry. Crown copyright and database rights 2025
Council Tax pays for multiple services in the property's local authority with only part of it going to the council itself. Residences within a Parish or Town Council area have an additional charge to fund the body. Each parish/town council has a different budget and imposes different fees. Not all councils have parishes/town councils and this varies across the country.
In instances where parish/town councils do affect the council tax value and we do not have the exact figure, we present council tax data with the below highlights. Take care to confirm which is being presented by the dashboard as this will need to be made clear to your clients:
avg - When we indicate the Council Tax price is 'avg', it means we have not been able to obtain an exact figure, so this number represents the mean value of Council Tax across the council for that property band. The exact figure will be slightly higher or lower because each parish/town council is priced differently.
min - When we indicate the Council Tax is a 'min', it represents the known amount that the council sets for itself, but excludes the parish/town council cost which we have not been able to obtain. The additional cost will need to be considered as it will be greater than the indicated price.