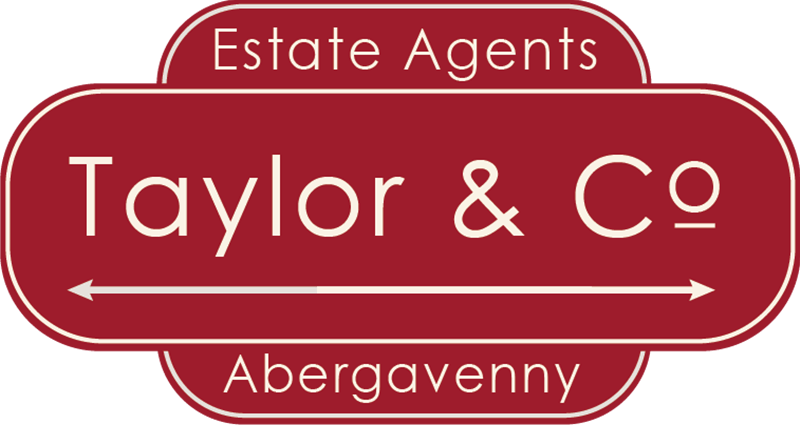
Date: 29/05/2024



This is an exceptional four double bedroomed family residence in an attractive Scandi-style design which has been renovated throughout, displaying an internal contemporary flair with a polished presentation. Sitting in landscaped gardens offering a picture postcard outlook towards Raglan Castle at the rear and open countryside at the front, the gardens enjoy a perfect orientation for maximum enjoyment of sunshine. The property has a blended flow of porcelain tiled flooring complemented by carpeted areas, oak panelled doors, and a pleasing design symmetry to the bathroom, cloakroom, and shower suites.
This remarkable home is arranged over two floors and occupies a sizeable footprint with a flexible configuration which will suit buyers seeking bedroom and bathroom accommodation on both floors. Entered via a central reception hallway with porcelain tiled floor, an oak panelled door opens into a large reception room with broad glazed doors leading onto a wide sun terrace with country views. At the rear of the property, a fabulous kitchen/diner affords splendid castle views through equally wide doors which open onto an Indian sandstone terrace overlooking the garden. The kitchen has been fitted with a comprehensive range of cabinets featuring quartz work surfaces and integrated appliances supported by a useful utility room giving access to the garden.
The outside spaces have been transformed with landscaped Indian sandstone terraces in both the front and rear gardens. There are extensive off road parking facilities and for buyers wanting home working facilities, the former garage offers the potential for conversion (stpp).
Contact Taylor & Co 01873 564424







Monmouth Road, Raglan, NP15
Valid until 07.08.2027
| Property Type: | House | Build Form: | Detached |
| Transaction Type: | Marketed sale | Energy Tariff: | Single |
| Main Fuel: | Mains gas (not community) | Main Gas: | Yes |
| Flat Top Storey: | No | Top Storey: | 0 |
| Glazing Type: | Double glazing, unknown install date | Previous Extension: | 0 |
| Open Fireplace: | 0 | Ventilation: | Natural |
| Walls: | Cavity wall, as built, no insulation (assumed) | Walls Energy: | Poor |
| Roof: | Pitched, limited insulation (assumed) | Roof Energy: | Very Poor |
| Main Heating: | Boiler and radiators, mains gas | Main Heating Controls: | Programmer, room thermostat and TRVs |
| Hot Water System: | From main system | Hot Water Energy Efficiency: | Good |
| Lighting: | Low energy lighting in 75% of fixed outlets | Floors: | Suspended, no insulation (assumed) |
| Total Floor Area: | 145 m2 |
Click the map pin to see details
| Pin | Name |
Distance
|
 |
Abergavenny Rail Station | 7.87 miles |
 |
Abergavenny Rail Station (Main Entrance) | 7.88 miles |
 |
Pontypool & New Inn Rail Station | 8.81 miles |


Contains public sector information licensed under the Open Government License v3.0
The information contained within this report is for general information purposes only and to act as a guide.
Sprift Technologies Ltd aggregate this data from a wide variety of sources and while we endeavour to keep the information up to date and correct, we make no representations or warranties of any kind, express or implied, about the completeness, accuracy, reliability, of the information or related graphics contained within this report for any purpose. Any reliance you place on such information is therefore strictly at your own risk. In no event will we be liable for any loss or damage including without limitation, indirect or consequential loss or damage, or any loss or damage whatsoever arising from loss of data or profits arising out of, or in connection with, the use of this report.
Information produced by HM Land Registry. Crown copyright and database rights 2025
Council Tax pays for multiple services in the property's local authority with only part of it going to the council itself. Residences within a Parish or Town Council area have an additional charge to fund the body. Each parish/town council has a different budget and imposes different fees. Not all councils have parishes/town councils and this varies across the country.
In instances where parish/town councils do affect the council tax value and we do not have the exact figure, we present council tax data with the below highlights. Take care to confirm which is being presented by the dashboard as this will need to be made clear to your clients:
avg - When we indicate the Council Tax price is 'avg', it means we have not been able to obtain an exact figure, so this number represents the mean value of Council Tax across the council for that property band. The exact figure will be slightly higher or lower because each parish/town council is priced differently.
min - When we indicate the Council Tax is a 'min', it represents the known amount that the council sets for itself, but excludes the parish/town council cost which we have not been able to obtain. The additional cost will need to be considered as it will be greater than the indicated price.