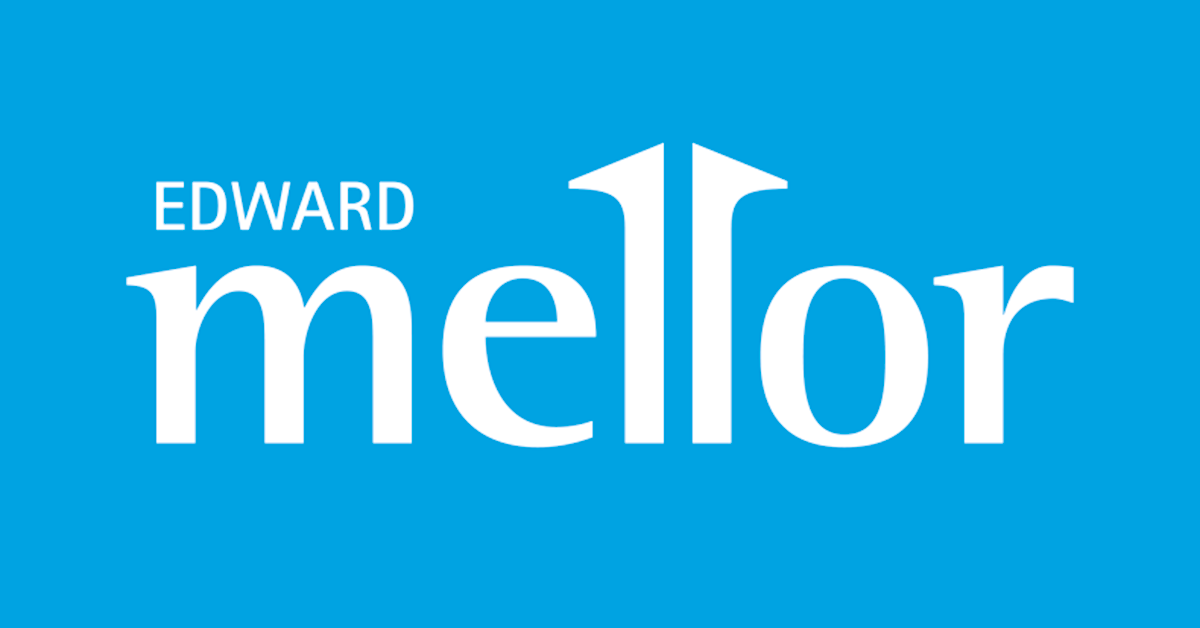
Date: 06/11/2024




Welcome to Moor End! Brimming with charm and character, this beautiful THREE BEDROOM semi is ideal for those seeking comfortable and contemporary living, nestled within the stunning village of Mellor. The current owners have maintained the property to a high standard, making it one to see IN PERSON!
The layout comprises of TWO reception rooms, currently utilised as a dining room and an EXPANSIVE lounge, boasting a brick fireplace and log burner which create a cosy and inviting atmosphere. To the rear is an attractively fitted kitchen/dining room with French doors opening into the garden. The pleasing features continue to the first floor which contains a three piece bathroom suite and three DOUBLE bedrooms, with the master benefitting from ensuite facilities.
Externally, the residence sits on a delightful plot with lawned GARDENS to the front and an enclosed courtyard at the rear.
Situated within the idyllic village of Mellor, the property enjoys close proximity to scenic countryside and a variety of fantastic walking routes. Local amenities are nearby, including shops, food/drink establishments and reputable schools. Furthermore, TRANSPORT LINKS are available via bus routes.
Viewing is HIGHLY recommended to appreciate all this property has to offer. Call TODAY to register your interest!







MELLOR, STOCKPORT, SK6
Valid until 09.03.2031
| Property Type: | House | Build Form: | Semi-Detached |
| Transaction Type: | Marketed sale | Energy Tariff: | Off-peak 7 hour |
| Main Fuel: | Mains gas (not community) | Main Gas: | Yes |
| Flat Top Storey: | No | Top Storey: | 0 |
| Glazing Type: | Double glazing installed during or after 2002 | Previous Extension: | 0 |
| Open Fireplace: | 0 | Ventilation: | Natural |
| Walls: | Sandstone or limestone, as built, no insulation (assumed) | Walls Energy: | Poor |
| Roof: | Pitched, 250 mm loft insulation | Roof Energy: | Good |
| Main Heating: | Boiler and radiators, mains gas | Main Heating Controls: | Programmer, room thermostat and TRVs |
| Hot Water System: | From main system | Hot Water Energy Efficiency: | Good |
| Lighting: | Low energy lighting in all fixed outlets | Floors: | Solid, no insulation (assumed) |
| Total Floor Area: | 145 m2 |
Click the map pin to see details


Contains public sector information licensed under the Open Government License v3.0
The information contained within this report is for general information purposes only and to act as a guide.
Sprift Technologies Ltd aggregate this data from a wide variety of sources and while we endeavour to keep the information up to date and correct, we make no representations or warranties of any kind, express or implied, about the completeness, accuracy, reliability, of the information or related graphics contained within this report for any purpose. Any reliance you place on such information is therefore strictly at your own risk. In no event will we be liable for any loss or damage including without limitation, indirect or consequential loss or damage, or any loss or damage whatsoever arising from loss of data or profits arising out of, or in connection with, the use of this report.
Information produced by HM Land Registry. Crown copyright and database rights 2025
Council Tax pays for multiple services in the property's local authority with only part of it going to the council itself. Residences within a Parish or Town Council area have an additional charge to fund the body. Each parish/town council has a different budget and imposes different fees. Not all councils have parishes/town councils and this varies across the country.
In instances where parish/town councils do affect the council tax value and we do not have the exact figure, we present council tax data with the below highlights. Take care to confirm which is being presented by the dashboard as this will need to be made clear to your clients:
avg - When we indicate the Council Tax price is 'avg', it means we have not been able to obtain an exact figure, so this number represents the mean value of Council Tax across the council for that property band. The exact figure will be slightly higher or lower because each parish/town council is priced differently.
min - When we indicate the Council Tax is a 'min', it represents the known amount that the council sets for itself, but excludes the parish/town council cost which we have not been able to obtain. The additional cost will need to be considered as it will be greater than the indicated price.