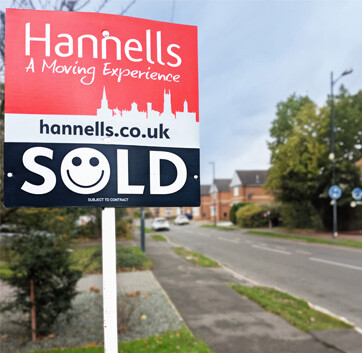Date: 03/03/2025



** SELECT PROPERTY ** This comprehensively extended and beautifully appointed five bedroom semi-detached family home spans three spacious and well-proportioned floors. Nestled in the heart of Melbourne, one of Derbyshire’s most desirable villages, this property boasts panoramic countryside views, while offering a blend of modern comforts and classic style. Perfect for the growing family, this home features versatile living spaces, a tastefully landscaped garden, and excellent access to local amenities and transport links. Boasting impressive kerb appeal, with a blend of brickwork and render, bay windows, and well-maintained hedges, whilst also enjoying the benefits of double glazing and gas central heating, the accommodation briefly comprises: A welcoming entrance hallway with built-in cloaks cupboards; bay-fronted lounge; impressive open-plan living/dining/kitchen with a modern galley-style kitchen, feature log-burner, large skylights enabling an abundance of natural light, and bi-fold doors opening onto a private, landscaped rear garden. There is also a utility room and handy ground floor cloakroom/WC.To the first floor there are four well-proportioned bedrooms and a fitted-out office/study. A highlight of the property is without doubt the master bedroom, which features a range of fitted wardrobes, an en suite shower room and an additional lounge space with twin French doors opening to the balcony, which soaks in the surrounding countryside views. The remaining bedrooms are served by a fitted family bathroom. To the second floor, there is an additional, great-sized bedroom with skylights to both front and rear elevations and a sizeable and extremely useful storage area.Outside, to the front of the property is a large block-paved driveway providing off road parking for several vehicles. This also provides access to a 19ft sheltered car port with remote controlled up-and-over door and leading to additional parking space and a further detached single garage. To the rear is a tastefully landscaped garden, complete with patio seating areas, lush greenery and a dedicated summer house and large garden shed. Backing onto open fields, the garden enjoys a high degree of privacy and peace. The property is located in the picturesque and historic Derbyshire village of Melbourne, renowned for its vibrant community and rich heritage. Melbourne offers an array of local amenities, including independent shops, cafés, restaurants and well-regarded schools, all within walking distance. For outdoor enthusiasts, the village is surrounded by scenic countryside, providing ample opportunities for walking, cycling, and exploring nature, including the nearby Melbourne Pool and the stunning National Trust site at Calke Abbey. With excellent road links to Derby, Nottingham and Leicester, Melbourne offers the perfect blend of peaceful village life and convenient access to nearby cities, making it an ideal location for families and professionals alike.







Melbourne, DERBY, DE73
Valid until 28.09.2034
| Property Type: | Semi-detached house | Walls: | Solid brick, as built, no insulation (assumed) |
| Walls Energy: | Poor | Roof: | Pitched, no insulation (assumed) |
| Roof Energy: | Very poor | Window: | Fully double glazed |
| Window Energy: | Average | Main Heating: | Boiler and radiators, mains gas |
| Main Heating Energy: | Good | Main Heating Controls: | Programmer and room thermostat |
| Main Heating Controls Energy: | Average | Hot Water System: | From main system |
| Hot Water Energy Efficiency: | Good | Lighting: | Low energy lighting in all fixed outlets |
| Lighting Energy: | Very good | Floors: | Suspended, no insulation (assumed) |
| Secondary Heating: | Room heaters, mains gas | Total Floor Area: | 160 m2 |
Click the map pin to see details


Contains public sector information licensed under the Open Government License v3.0
The information contained within this report is for general information purposes only and to act as a guide.
Sprift Technologies Ltd aggregate this data from a wide variety of sources and while we endeavour to keep the information up to date and correct, we make no representations or warranties of any kind, express or implied, about the completeness, accuracy, reliability, of the information or related graphics contained within this report for any purpose. Any reliance you place on such information is therefore strictly at your own risk. In no event will we be liable for any loss or damage including without limitation, indirect or consequential loss or damage, or any loss or damage whatsoever arising from loss of data or profits arising out of, or in connection with, the use of this report.
Information produced by HM Land Registry. Crown copyright and database rights 2025
Council Tax pays for multiple services in the property's local authority with only part of it going to the council itself. Residences within a Parish or Town Council area have an additional charge to fund the body. Each parish/town council has a different budget and imposes different fees. Not all councils have parishes/town councils and this varies across the country.
In instances where parish/town councils do affect the council tax value and we do not have the exact figure, we present council tax data with the below highlights. Take care to confirm which is being presented by the dashboard as this will need to be made clear to your clients:
avg - When we indicate the Council Tax price is 'avg', it means we have not been able to obtain an exact figure, so this number represents the mean value of Council Tax across the council for that property band. The exact figure will be slightly higher or lower because each parish/town council is priced differently.
min - When we indicate the Council Tax is a 'min', it represents the known amount that the council sets for itself, but excludes the parish/town council cost which we have not been able to obtain. The additional cost will need to be considered as it will be greater than the indicated price.