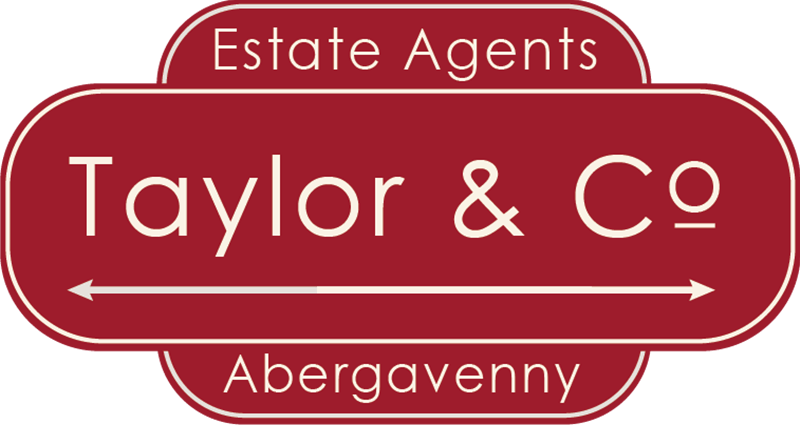
Date: 22/08/2025



This impressive Grade II Listed six double bedroomed yellow brick Edwardian Villa has retained a wealth of fine original architectural detailing which sits beautifully alongside its classic and timeless interior, culminating in an elegant and stylish aspirational home. Sympathetically restored, this family home occupies a corner plot in westerly part walled gardens and enjoys generous proportions with two reception rooms and two contemporary bath/shower rooms to accompany its kitchen/breakfast room, utility room and cloakroom. With parking at a premium in this popular area of town, this home has the added benefit of off road parking to include an EV fast charger point.
Built on the cusp of the Edwardian period, the houses in Fosterville Crescent have been little altered since building and therefore this family home represents a fine example of architecture from this era. Believed to have been constructed by the Foster brothers, local builders and surveyors of the time, this period residence sits amongst similarly styled homes listed for their character which is very much in evidence in the external aesthetics of the property. Of a highly attractive appearance with painted fretted bargeboards and spike finials to the gables, its yellow brick is complemented by caramel coloured terracotta quoins and window and door dressings sitting under a red tile roof with yellow brick chimney stacks.
Internally, this home is entered through a porch leading into a reception hallway. The period detailing continues inside the house which has retained the original servant bell system, fireplaces, deep skirting boards and tiling. The property is arranged over three floors comprising two storeys and three attic rooms, in all totalling about 2195sqft of family size accommodation. Flooded in light from a three storey gabled wing and a canted bay to two storeys, the house enjoys dual aspects to some rooms with sash and stained glass leaded light windows filtering light throughout the house.







Valid until 25.08.2035
| Property Type: | Semi-detached house | Flat Top Storey: | No |
| Top Storey: | 0 | Previous Extension: | 0 |
| Open Fireplace: | 0 | Walls: | Cavity wall, as built, no insulation (assumed) |
| Walls Energy: | Cavity wall, as built, no insulation (assumed) | Roof: | Pitched, insulated at rafters |
| Roof Energy: | Pitched, insulated at rafters | Main Heating: | Boiler and radiators, mains gas |
| Main Heating Controls: | Programmer, room thermostat and TRVs | Hot Water System: | From main system |
| Hot Water Energy Efficiency: | From main system | Lighting: | Below average lighting efficiency |
| Floors: | Suspended, no insulation (assumed) | Total Floor Area: | 204 m2 |
Click the map pin to see details
This map shows the chance of flooding from rivers and / or the sea, taking into account flood defences and their condition.
The map does not contain sufficient information for it to be used to determine flood risk to individual properties, but it does give you an indication of whether your area may be affected by surface water flooding at this risk level.

Unlike flooding from rivers, surface water flooding can happen many miles from a river, often in places that people wouldn’t expect because it’s a long way from a river or stream – it happens simply because there is nowhere else for the rainwater to go.
The map does not contain sufficient information for it to be used to determine flood risk to individual properties, but it does give you an indication of whether your area may be affected by surface water flooding at this risk level.



Contains public sector information licensed under the Open Government License v3.0
The information contained within this report is for general information purposes only and to act as a guide.
Sprift Technologies Ltd aggregate this data from a wide variety of sources and while we endeavour to keep the information up to date and correct, we make no representations or warranties of any kind, express or implied, about the completeness, accuracy, reliability, of the information or related graphics contained within this report for any purpose. Any reliance you place on such information is therefore strictly at your own risk. In no event will we be liable for any loss or damage including without limitation, indirect or consequential loss or damage, or any loss or damage whatsoever arising from loss of data or profits arising out of, or in connection with, the use of this report.
Information produced by HM Land Registry. Crown copyright and database rights 2025
Council Tax pays for multiple services in the property's local authority with only part of it going to the council itself. Residences within a Parish or Town Council area have an additional charge to fund the body. Each parish/town council has a different budget and imposes different fees. Not all councils have parishes/town councils and this varies across the country.
In instances where parish/town councils do affect the council tax value and we do not have the exact figure, we present council tax data with the below highlights. Take care to confirm which is being presented by the dashboard as this will need to be made clear to your clients:
avg - When we indicate the Council Tax price is 'avg', it means we have not been able to obtain an exact figure, so this number represents the mean value of Council Tax across the council for that property band. The exact figure will be slightly higher or lower because each parish/town council is priced differently.
min - When we indicate the Council Tax is a 'min', it represents the known amount that the council sets for itself, but excludes the parish/town council cost which we have not been able to obtain. The additional cost will need to be considered as it will be greater than the indicated price.